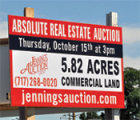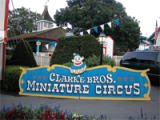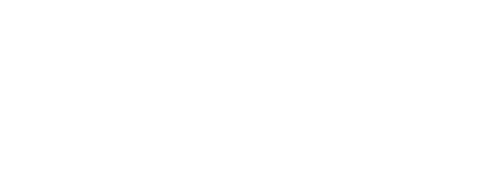 |
 |
 |
 |
Real Estate Auction
SEALED BID
Offers to be submitted via email by Fri., March 22, 2024 at 11:00 AM EST
1784 Herman Drive, York PA 17408
Call 717-268-0020 to view property or with any questions.
Offers will be accepted until Fri., March 22, 2024 at 11:00 AM EST. Email completed form to [email protected].
This West York property is “Made for Entertaining”!
This lovely brick and vinyl 2-story with 2-car attached garage, fish pond, deck, patio and garden shed sits on a .36 acre lot and is the home that you have been dreaming of! Enjoy main floor entertaining that features a vaulted foyer, living room, eat-in kitchen that opens to the dining room, a vaulted family room with a gas fireplace and a sunroom.
The second floor features a primary bedroom with en-suite bath and walk-in closet, 2 additional bedrooms, a guest bath, office and landing sitting area. The basement features a full bath, storage room with shelves, large open room and a utility room. Ready to re-finish with ceiling, lighting, electric outlets, heating and a/c…the walls and flooring will need to be redone.
This outstanding family home is nestled in an upscale neighborhood, within walking distance of Wallace Elementary School and esy access to shopping, restaurants and entertainment. Be the winning bidder at the auction and let our Auction Team be the first to “Welcome You” to your new home.
Complete property information packet will be posted shortly.
Main Floor
Living Room: Carpet
Kitchen with Eat-In Area and Island: Ceiling Fan, Tile
Dining Room: Hardwood
Family Room with Gas Fireplace: Ceiling Fan, Vaulted Ceiling, Carpet
Sunroom: Carpet
Laundry with Closet and Utility Sink: Vinyl
Foyer with Large Coat Closet and Vaulted Entryway: Hardwood
Second Floor
Primary Bedroom w/ En-Suite and Walk-In Closet: Ceiling Fan, Vaulted Ceiling, Carpet
Bedroom 2: Ceiling Fan, Carpet
Bedroom 3: Ceiling Fan, Carpet
Office: Ceiling Fan, Carpet
Sitting Area on Stair Landing: Carpet
Bathrooms
Total Bathrooms: 3 1/2
Main Floor: ½ Bath, Vinyl
Second Floor: 2 Full Baths, Vinyl
Basement: 1 Full Bath
Basement explanation of water incident: The basement was fully finished but due to downspout / drainage issues which overloaded the sump pump and caused it to shut down when it became overwhelmed with the 5 inches of rain during the heavy storm in January. The basement carpeted floor absorbed all the water and became saturated, so the basement needed to be partially gutted: all carpet and padding removed, sheetrock removed approx. 30 inches up the wall from the floor all the way around, some insulation that got wet was removed, trim and interior doors were removed, vinyl floor in bathroom removed. The downspout and drainage issues have been addressed and the sump pump is working. We were onsite when the flooding happened and everything wet was removed within 3 days of the incident; industrial dehumidifiers and fans were left in place for a week to dry the basement. The property has been checked after every rain and there have been no signs of a problem.
PARKING
Garage: 2-Car Attached
Additional Parking: Paved Driveway 2+ Cars
Garage Description: Garage Door Opener, Side Man Door, Inside Access Door
LOCATION
Municipality: West Manchester Township
County: York
Development Name: Barrington Place Lot # 57
Subdivision: Barrington Place
SCHOOL INFORMATION
School District: West York, Wallace Elementary School
HEATING, COOLING & COOKING
Central Air: Yes
Heating Type: Forced Air Natural Gas
Water Heater: Natural Gas
Cooking: Natural Gas
UTILITIES
Sewer: Public Sewer
Water: Public
ADDITIONAL INFORMATION
Architectural Info: Two Story
Structure Type: Detached
Construction: Brick and Vinyl Siding
Basement: Full
Foundation: Block
Sq. Ft. Source: Matterport
Basement: 897 Sq. Ft. (needs redone as described above)
Main Floor: 1445 Sq. Ft.
Second Floor: 1181 Sq. Ft.
Current Finished Space: 2626 Sq Ft
Year Built: 1998
Lot Size: .36 acre
Zoning: Residential
Parcel ID: 51-000-33-0057.00-00000
Estimated Total Taxes: $8,7522.76
GENERAL TERMS:
- Buyer's Premium: 10% Buyers Premium based on the high offer price
- Subject to Confirmation by Seller
- Offer may be subject to approval of Judge
- Closing: Within 45 days of offer acceptance. Sold in As-Is condition, no contingencies.
- Deposit Amount: 10% deposit of total contract price; which is the total of the high bid and the Buyer's Premium.
- Buyer pays closing costs.
- Broker Co-op: 3% of the contract price will be paid to a properly registered broker at settlement.
- Agency Disclosure: The member company acting as auctioneer/agent is an agent for the seller only.
- Disclaimer: Information contained herein is believed to be correct to the best of auctioneer/agent's knowledge but is subject to inspection and verification by all parties relying on it. Sellers, their representatives and auctioneer/agent shall not be liable for inaccuracies, errors, or omissions. All square footage and other dimensions are approximate. This offering is subject to prior sale and may be withdrawn, modified or cancelled at any time without notice.
- Auction will have live onsite and online bidding
- Online Auction Bidding: Is hosted in cooperation with Sandford Alderfer Real Estate and Tranzon Auctions.
Call Jennings Auction Group at 717-268-0020 with any questions or for additional information.







